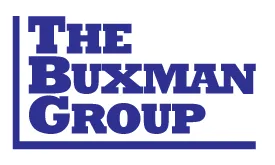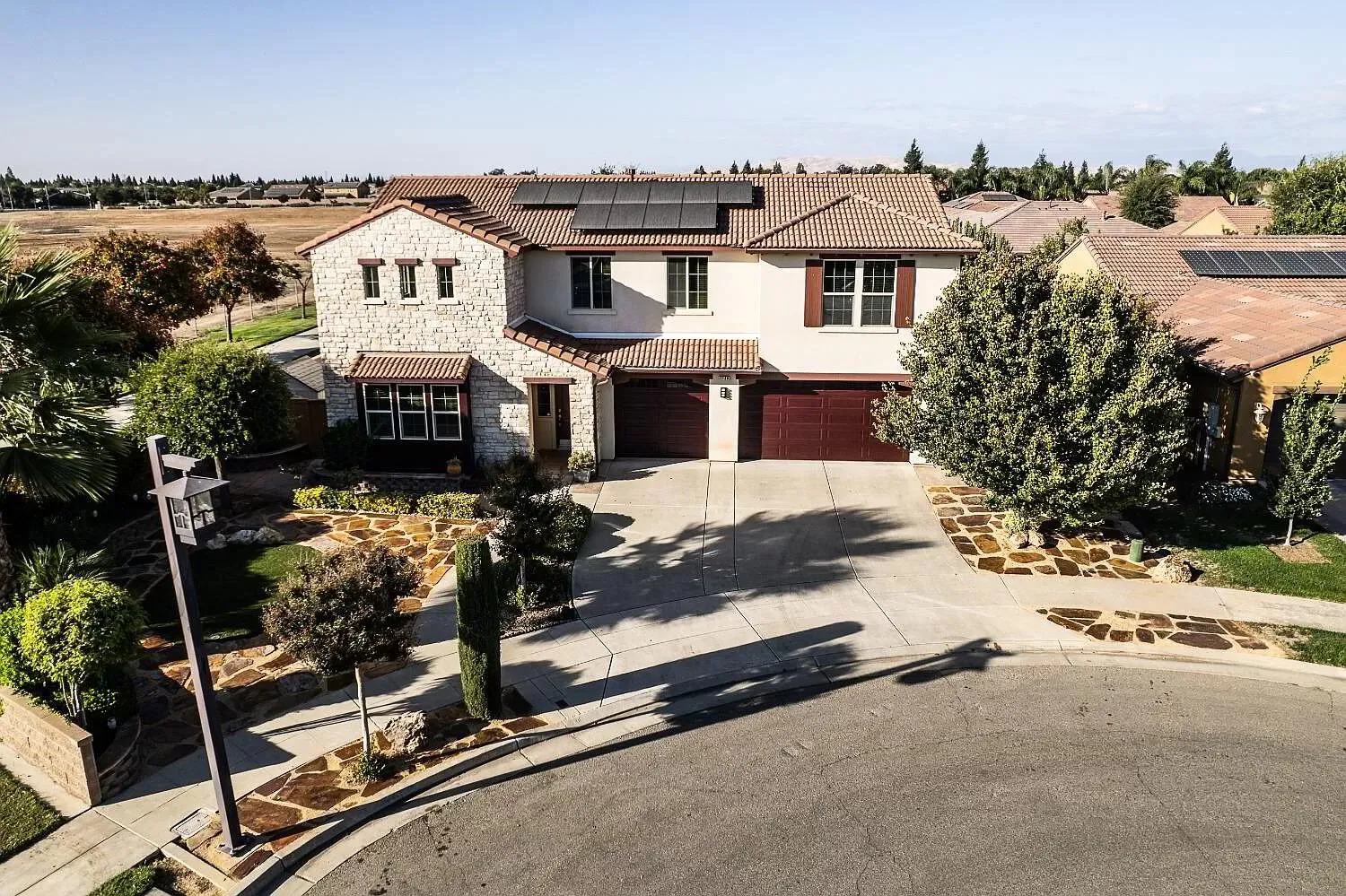3129 Beverly Ave, Clovis, CA 93619
$770,000
5 bedrooms | 3 baths | 3,153 sq ft
Property Overview
QUICK FACTS
- Single family residence
- Built in 2009
- Central
- Central heat & cool, central air
- 3 Attached garage spaces
- 9,890 sqft
- $244 price/sqft
- 2.5% buyers agency fee
Contact us if you would like additional information on this property or to take a tour.
Facts and features
Bedrooms & bathrooms
Bedrooms: 5
Bathrooms: 3
Bathroom
Features: Oval Tub
Dining room
Features: Formal, Family Room/Area
Kitchen
Features: Eat-in Kitchen, Breakfast Bar
Flooring
Flooring: Laminate
Heating
Heating features: Central
Cooling
Cooling features: Central Heat & Cool, Central Air
Appliances
Appliances included: Built In Range/Oven, Gas Appliances, Disposal, Dishwasher, Microwave, Water Softener, Water Filter
Laundry features: Inside, Upper Level, Gas Hook Up, Electric Hook Up
Interior features
Interior features: Built In Cabinets
Other interior features
Total structure area: 3,153
Total interior livable area: 3,153 sqft
Total number of fireplaces: 1
Fireplace features: Gas Insert
Parking
Total spaces: 3
Parking features: On Street, Other, Attached
Garage spaces: 3
Covered spaces: 3
Has uncovered spaces: Yes
Property
Levels: Two
Stories: 2
Pool features: None
Patio & porch details: Covered, Other
Fencing: Fenced
Lot
Lot size: 9,890 sqft
Lot features: Cul-De-Sac, Sprinklers In Front, Sprinklers In Rear, Sprinklers Auto, Mature Landscape, Fruit/Nut Trees, Garden, Synthetic Lawn, Drip System
Other property information
Additional structures included: Shed(s)
Parcel number: 55427006
Zoning: R1
Type & style
Home type: SingleFamily
Architectural style: Mid-Century Modern
Property subType: Single Family Residence
Material information
Construction materials: Stucco
Foundation: Concrete
Roof: Tile
Condition
Year built: 2009
Utility
Sewer information: Public Sewer
Water information: Public
Utilities for property: Public Utilities
Security
Security features: Security System
Community
Community features: Urban


